Great Lever Childrens Centre
Build of Baby Space, Staff Base & Changing Area
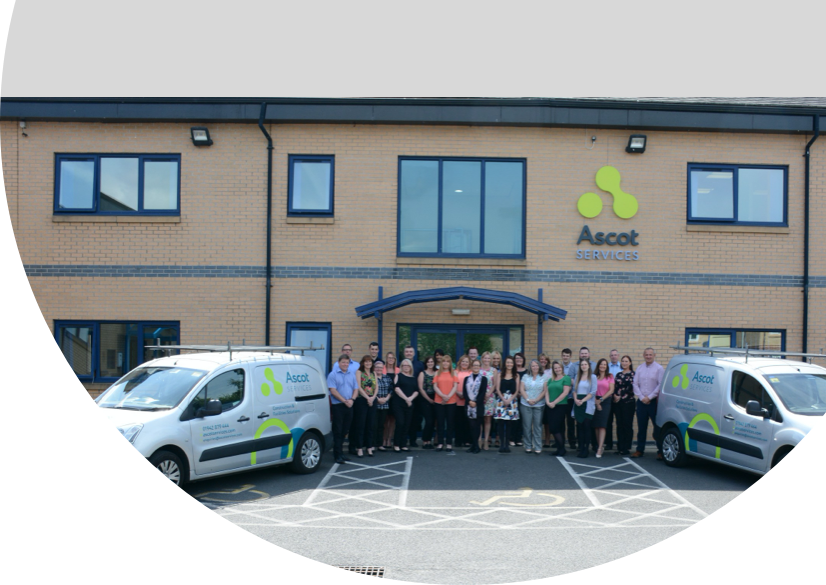
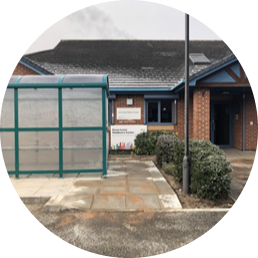
The Great Lever Children’s Centre is one of several Bolton Council owned and run Start Well Centres which operate all across the borough with the aim of supporting families while their children are in their earliest years. The existing centre received approval for an extension to build in extra space for babies, staff and a changing area. Ascot commenced work in July 2022 and completed in December 2022.
Scope:
- Base Build of an Extension to create Baby Space, Staff Base & Change Area. This included the excavation, foundation and above ground civils and construction works.
- The extension was topped with a slate roof comprised of suitable trusses, felt, battens and slate tiles to match the existing.
- Roof incorporating a new skylight installed above the existing Creche Office.
- The internal walls of the extension were created using channel stud, ply and soundbloc plasterboard and decorated. Extension Ceiling comprising of plasterboard finished and decorated.
- We installed a Mitsubishi Heat Recovery Unit above the ceiling and new Small Power, Lighting and Data
- Within the Staff Base, we installed a new kitchenette and a sink inside the baby room
- New Flooring was laid onto the reinforced concrete slab.
- Powered shutters were installed to the external facing windows and canopy.
- External alterations were made in order to create soft play area, nursery pick up & relocated pram store.
- Internal refurbishments of the existing building included redecoration, replacement flooring & re-designation of existing rooms.
There were also multiple structural/builders work elements to this project within the existing building which include the following:
-
- The formation of a new opening between the existing baby room and the existing small staff room incorporating a structural lintel.
- Reformation of the existing reception area incorporating removal of walls, installation of structural lintels, removal and rebuild of the reception hatch (including installation of lockable sliding vision panel) and installation of new desk.
- Blocking up of the existing vision panel into the existing office
- Blocking up of the opening from the kitchen into the existing resource room
- Removal of the existing kitchenette and childrens WC/sink in the existing baby room and installation of new WHB.
- Upgrade and installation of additional lighting, small power and data outlets across the existing building.
- Vinyl Wrapping of the IPS/Cubicles within the male and female WCs.
- Uplift and replacement of flooring throughout the existing building
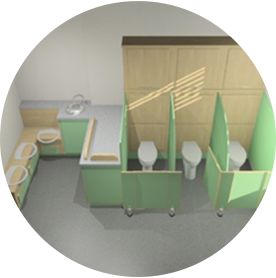

Bright Horizons Teddies Nursery Sheffield
Bright Horizons are an American owned Childcare provider with a portfolio of Circa 300 Children’s Nurseries throughout the UK, making them one of the leading childcare providers in the country. With a demand of constant...
Find out more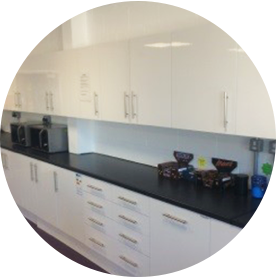

BT Bradford
The scope of works for BT Bradford Refurbishment was to take a disused warehouse on the Legrams Lane site and create a bespoke Fibre Training Room Facility. The facility was to include 9 Training Rooms,...
Find out more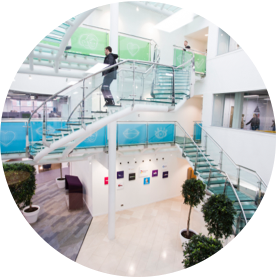
DLG Bristol Refit
The largest UK general insurer, Direct Line Group (DLG), as part of their property strategy, had decided to ....
Find out more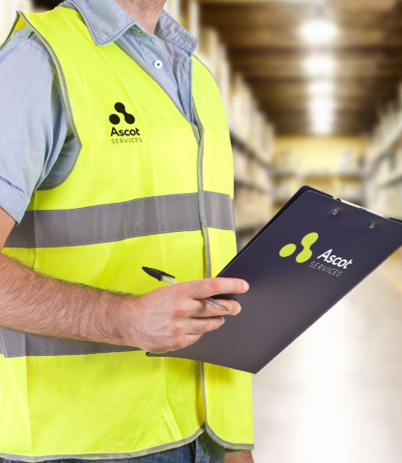
Energy Management, UK
Find out more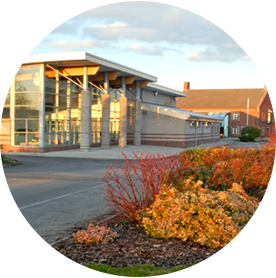

Fire Fighters Charity Carlisle
The Fire Fighters Charity (FFC) provide a modern day service that provides life enhancing health and wellbeing support to the whole fire community. The FFC are proud to support everyday firefighting heroes. They provide accommodation...
Find out more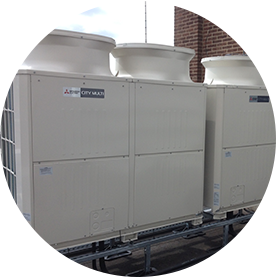
Genting Casinos Birmingham
Following appointment to become the Main FM service partner to Genting Casino UK in 2015, Ascot Services undertook detailed dilapidation surveys of the client’s estate via our in house expert engineering team. The information provided...
Find out more
Great Lever Childrens Centre
The Great Lever Children’s Centre is one of several Bolton Council owned and run Start Well Centres which operate all across the borough with the aim of supporting families
Find out more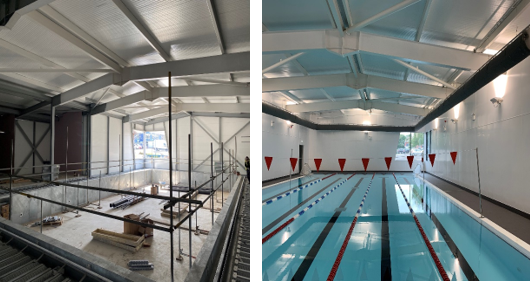
Project: Dukeries Leisure Centre New 20m Swimming Pool Build
Find out more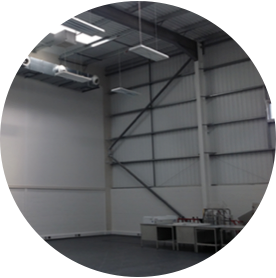

Swiss Post Solutions Canning Town, London
We were instructed to design and deliver a full refurbishment of a new Warehouse to create a secure, accessible, energy efficient work space.
Find out more
Total Swimming Becontree Leisure Centre
In Conjunction with Total Swimming, Ascot Services have been appointed as the main contractor for a Design & Build project to construct the new 50m swimming facility adjacent to the existing Becontree leisure centre on...
Find out more

© Ascot Services 2024
