New 20m Swimming Pool Build
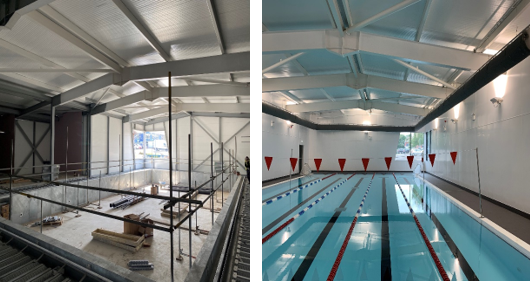
Dukeries Leisure Centre is situated in Ollerton and is part of the Newark and Sherwood District Council portfolio, The existing leisure had an existing but redundant swimming pool which was commercially beyond the point of repair. As the council were keen to bring back swimming to the local community, they looked at the possibility of constructing a new 20m, 5 lane swimming pool adjacent to the existing leisure centre.
Newark and Sherwood District Council appointed Recreation as the pool developers who specialise in Swimming pools and Ascot Services were engaged at RIBA stage 3 to consult with the design team and council on Design and cost plans prior to planning permission being granted. Once planning permission was granted, Ascot entered into a design and build contract for the construction of the new 20m swimming facility.
Due to Local Council budget constraints, an innovative above ground swimming facility was proposed which has numerous cost and time benefits but also comes with its own construction challenges.
Brief
The brief was to construct a new 20m, 5 lane above ground swimming pool within proximity of the existing leisure centre to enable a linkway to be constructed between the existing leisure centre and new pool facility. Works started in October 2020 and completed in June 2021.
The new facility consisted of:
- New above ground 20m 5 lane swimming pool
- Bleacher seated viewing gallery
- Male and female changing village
- Changing cubicles
- Shower facility
- DDA Complaint changing, WC and Shower area
- DDA platform lift
- Reception and turnstile entrance area
- Linked walkway to existing leisure centre
- Automatic entrance/exit doors
- Pool storage area
- Pool plant room
- Mezzanine heating and ventilation plant room
- New car park facility
- New tarmac and grass block overspill car park
Scope
Construction
- Site clearance
- Strip foundations
- New concrete base
- Steel framework (primary & secondary)
- Raised floor decking system including screed
- Kingspan roofing system
- Brickwork/Blockwork walls
- Kingspan wall cladding system & Louvres
- Glazing and curtain walling
- Automated entrance/exit doors
- Internal partitioning
- Internal and external doors & fire doors
- Fire protection
- Whiterock wall panelling
- Suspended ceiling system
- Floor coverings inc new tiling, vinyl, and carpet tiles
- Cubicle system
- IPS panel system
- Decoration
M&E
- Pool ventilation system
- Changing area ventilation system
- Heating system
- Domestic Hot and Cold water System
- Above ground drainage system
- LV distribution system
- Small power installation
- Lighting inc emergency lighting
- Fire alarm system
- Intruder alarm system
- CCTV
- Door access system
External Works
- New surface water drainage system including 165m3 surface water attenuation tank and pumps
- Connection to existing foul drainage
- New electrical/gas/water service connections
- Grasscrete parking surface
- Kerbing/paving/block paving
- New Tarmac car park area
- Thermoplastic marking
Before & After
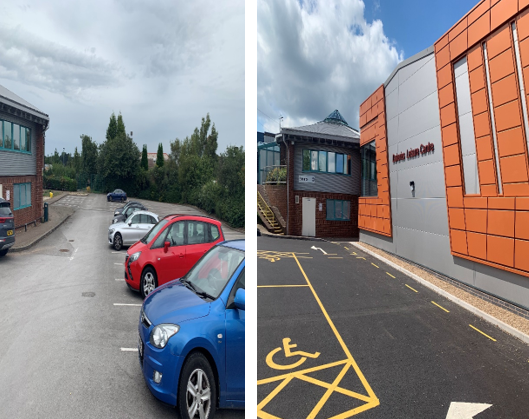
If you would like further information or have an enquiry you would like to discuss, please get in touch
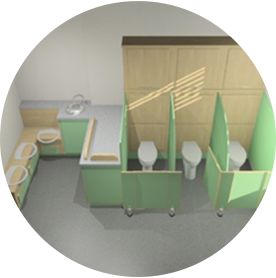

Bright Horizons Teddies Nursery Sheffield
Bright Horizons are an American owned Childcare provider with a portfolio of Circa 300 Children’s Nurseries throughout the UK, making them one of the leading childcare providers in the country. With a demand of constant...
Find out more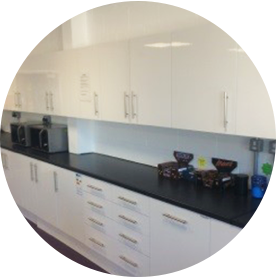

BT Bradford
The scope of works for BT Bradford Refurbishment was to take a disused warehouse on the Legrams Lane site and create a bespoke Fibre Training Room Facility. The facility was to include 9 Training Rooms,...
Find out more
DLG Bristol Refit
The largest UK general insurer, Direct Line Group (DLG), as part of their property strategy, had decided to ....
Find out more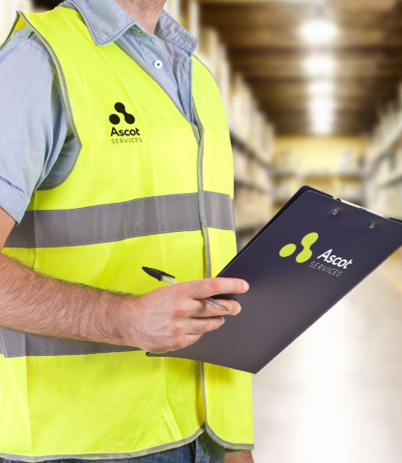
Energy Management, UK
Find out more

Fire Fighters Charity Carlisle
The Fire Fighters Charity (FFC) provide a modern day service that provides life enhancing health and wellbeing support to the whole fire community. The FFC are proud to support everyday firefighting heroes. They provide accommodation...
Find out more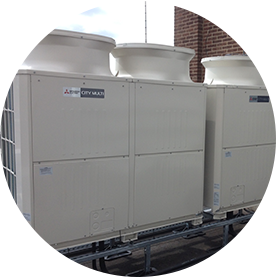
Genting Casinos Birmingham
Following appointment to become the Main FM service partner to Genting Casino UK in 2015, Ascot Services undertook detailed dilapidation surveys of the client’s estate via our in house expert engineering team. The information provided...
Find out more
Great Lever Childrens Centre
The Great Lever Children’s Centre is one of several Bolton Council owned and run Start Well Centres which operate all across the borough with the aim of supporting families
Find out more
Project: Dukeries Leisure Centre New 20m Swimming Pool Build
Find out more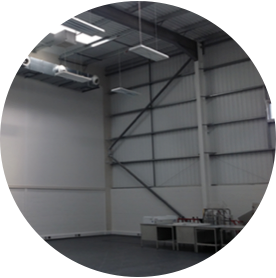

Swiss Post Solutions Canning Town, London
We were instructed to design and deliver a full refurbishment of a new Warehouse to create a secure, accessible, energy efficient work space.
Find out more
Total Swimming Becontree Leisure Centre
In Conjunction with Total Swimming, Ascot Services have been appointed as the main contractor for a Design & Build project to construct the new 50m swimming facility adjacent to the existing Becontree leisure centre on...
Find out more

© Ascot Services 2024
